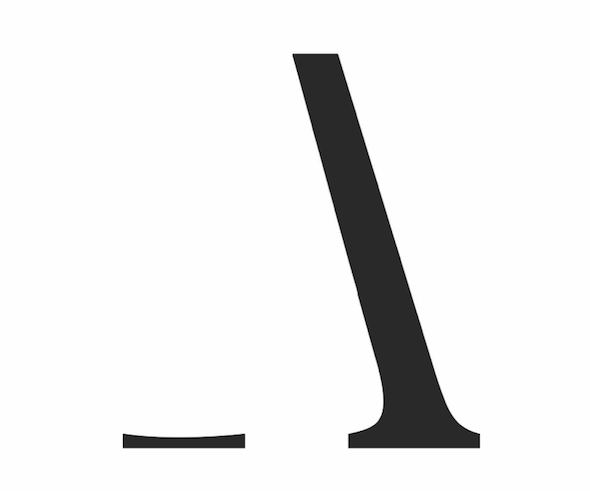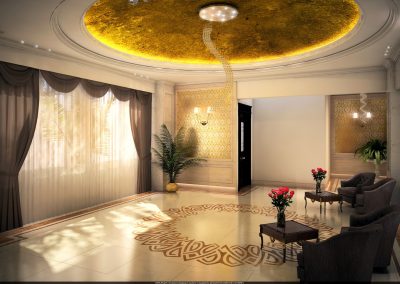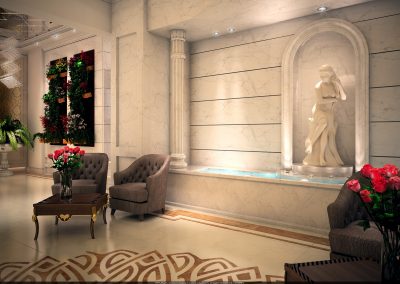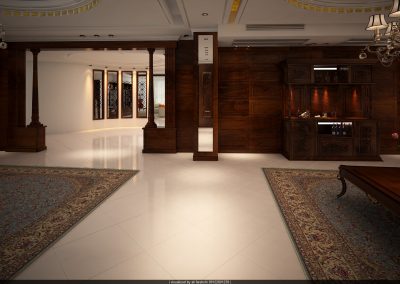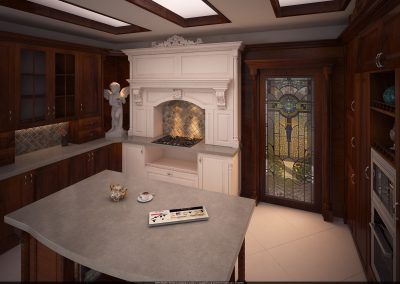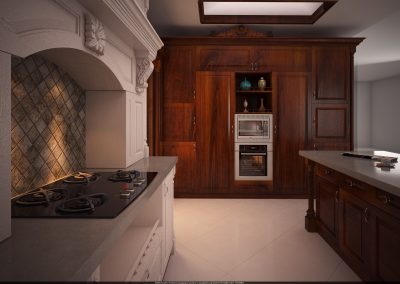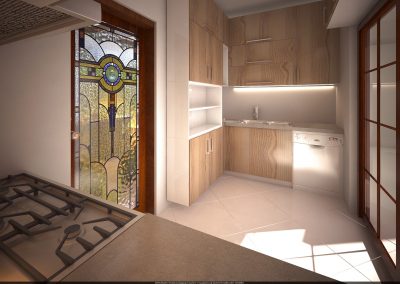YASER PROJECT
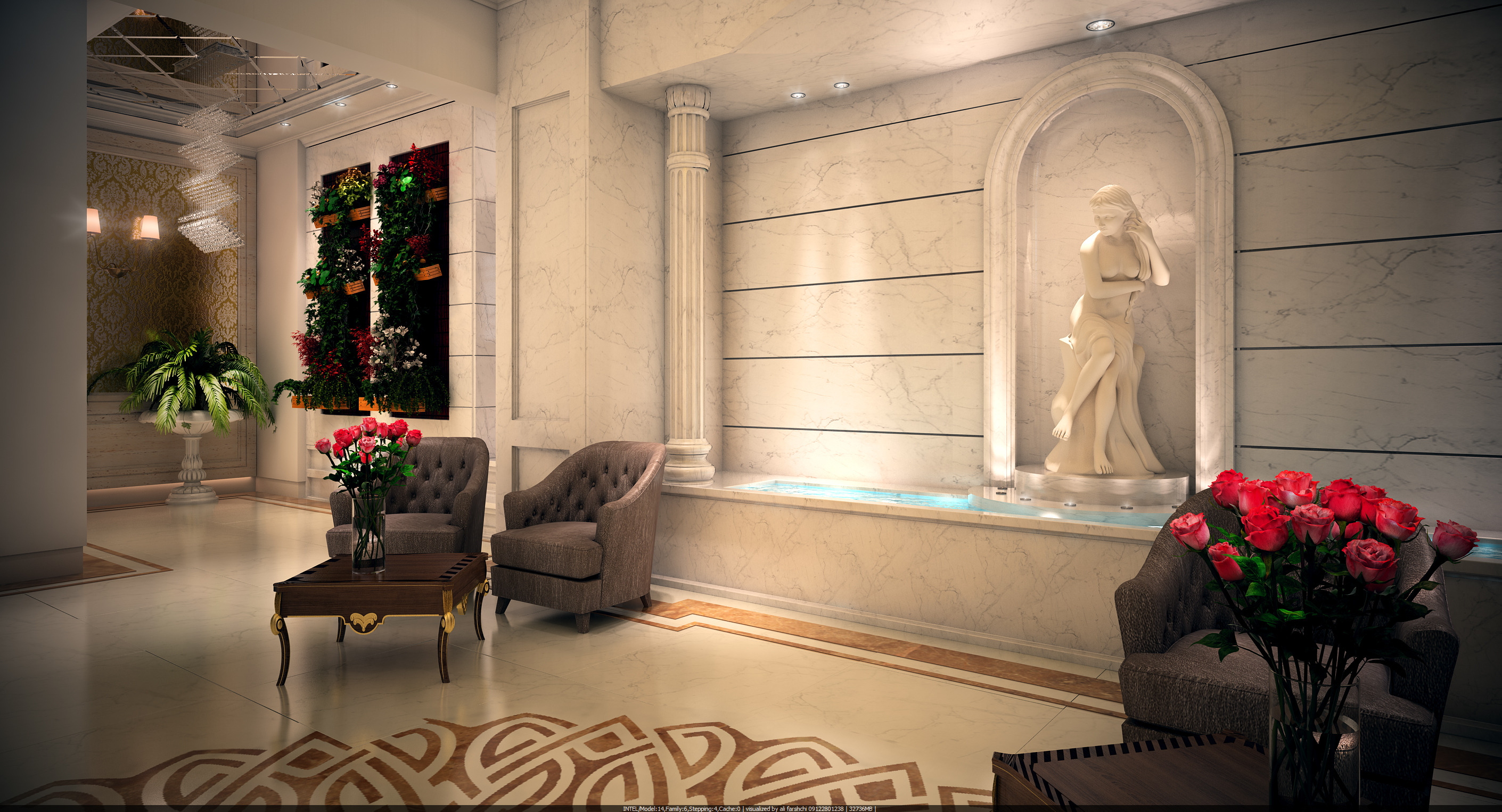
YASER PROJECT
Northern Tehran
Design and modeling, lobby and residential unit
Lobby:
Ornamented wood frame was made for the oil painting on one wall, on the other one an altar composed of marble columns and statues are forming a fountain with a special lighting
On the ceiling, cut mirror decorations and ston carvings were intalled on the perimeter of the golden dome.
Living room:
As requested by the client stone, plasterwork and mirrors are used to create a classical spirit in the room
Kitchen :
Kitchen design follows the same approach using beech and oak woods meanwhile dirty kitchen is separated by a stein glass doo
