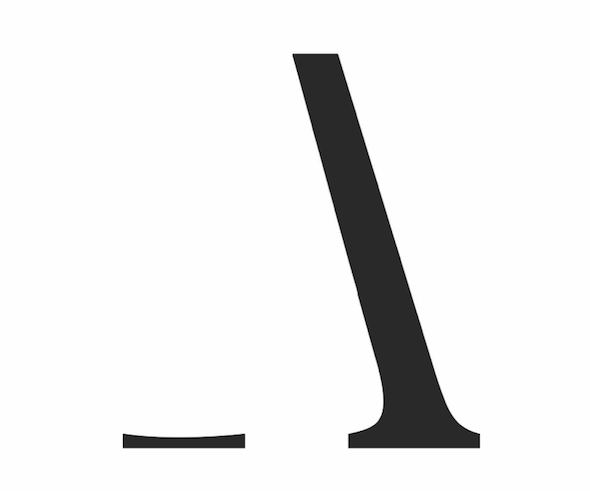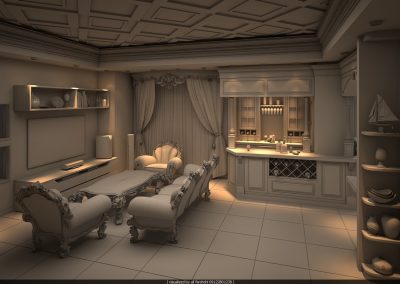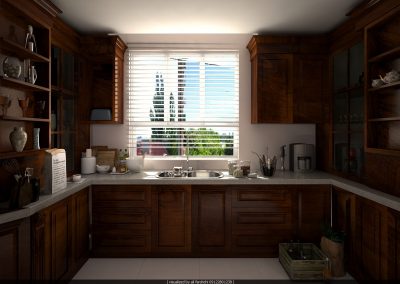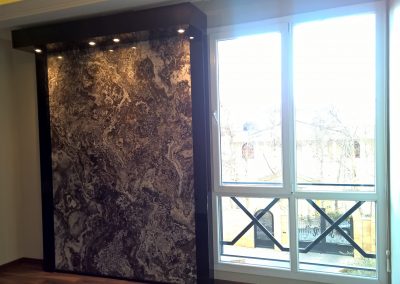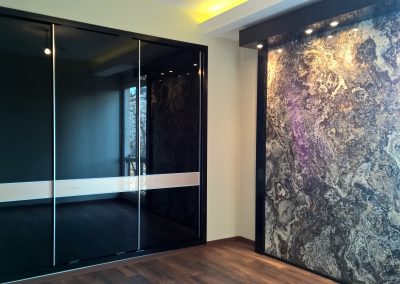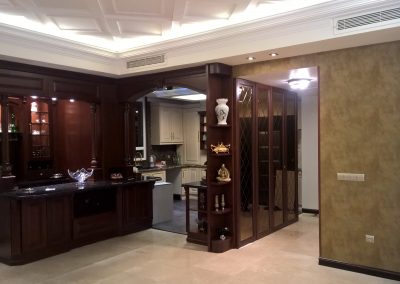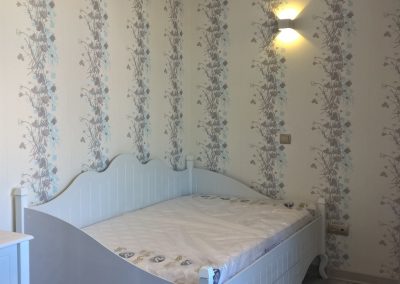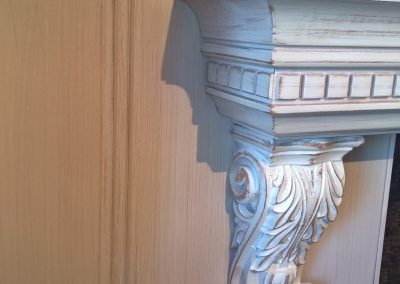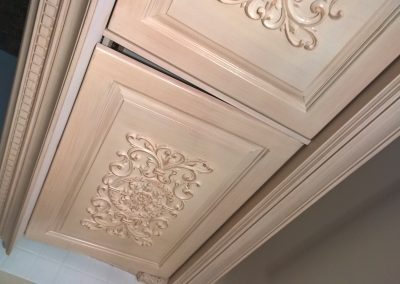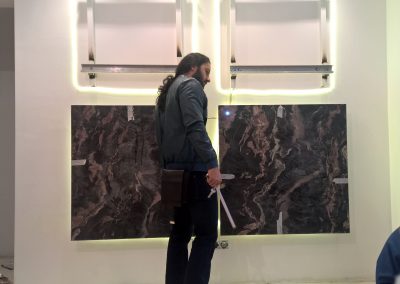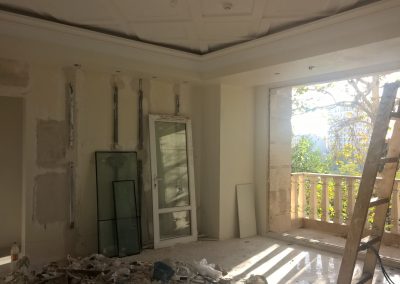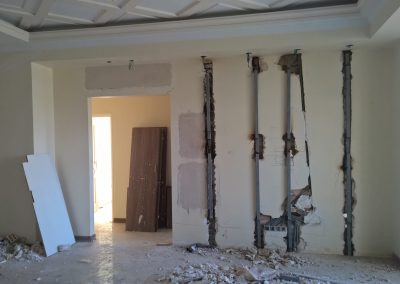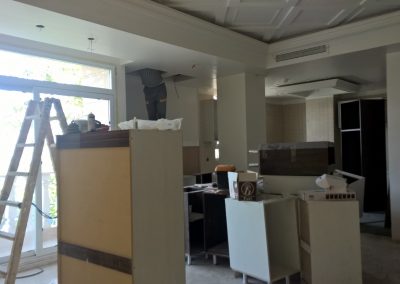OZGOL PROJECT

OZGOL PROJECT
Design, Modeling and building
170 sqm residential unit, neoclassical design approach
Kitchen:
wooden cabinets, floiring and walls
Emperador light marble on counter and Volga Blue granite for bar counter
Living room:
Ashbiy wallpapers completed with stine veneered TV wall
Master bedroom:
Parallel lighting on Onyx stone panels is the main feature in this room plus natural wood flooring adds a sense of intimacy and comfort
Kid’s room:
The focus was on choosing the right colour pallette for walls, furniture and accessories
